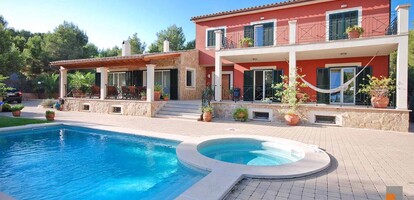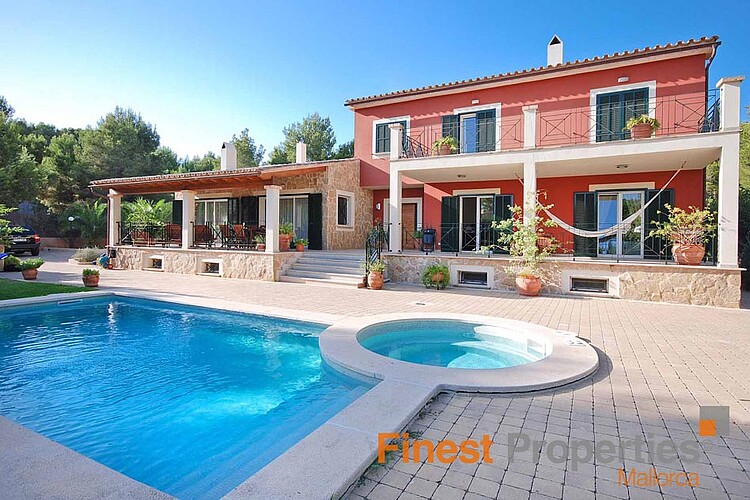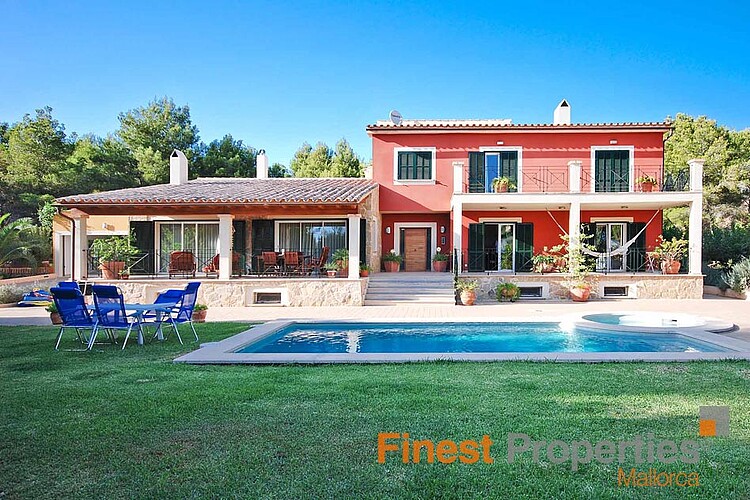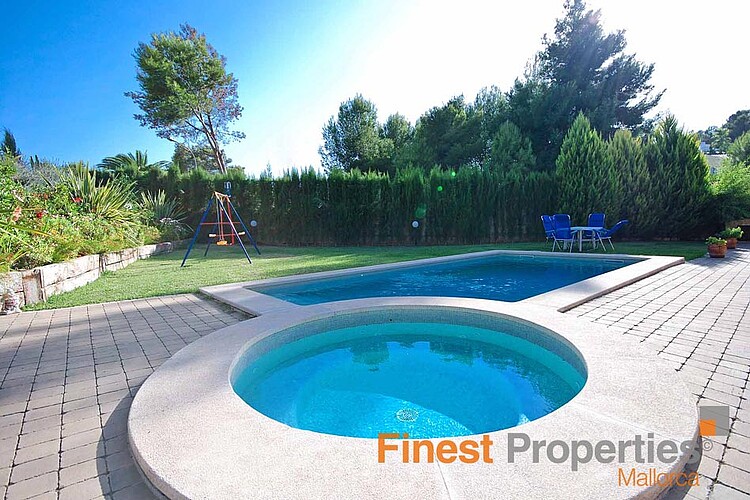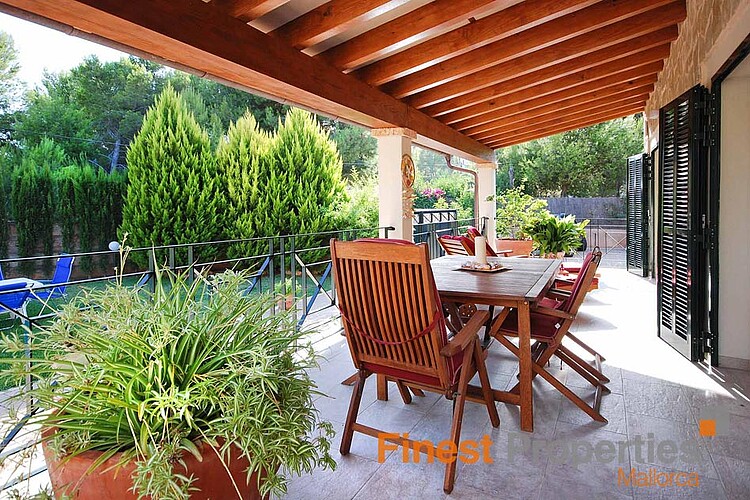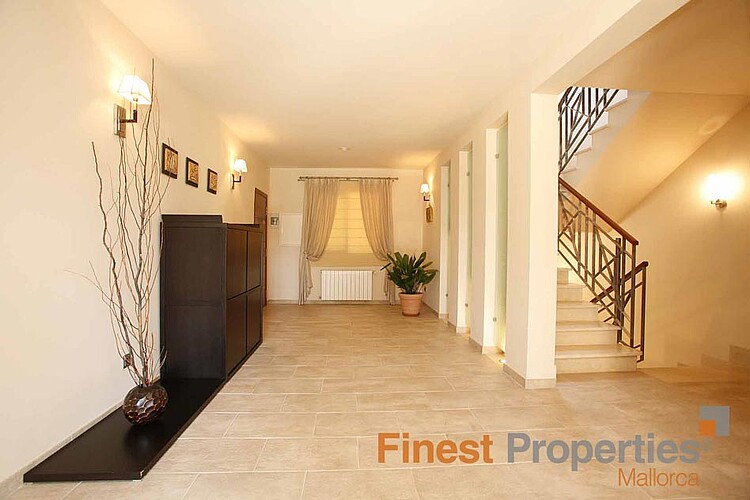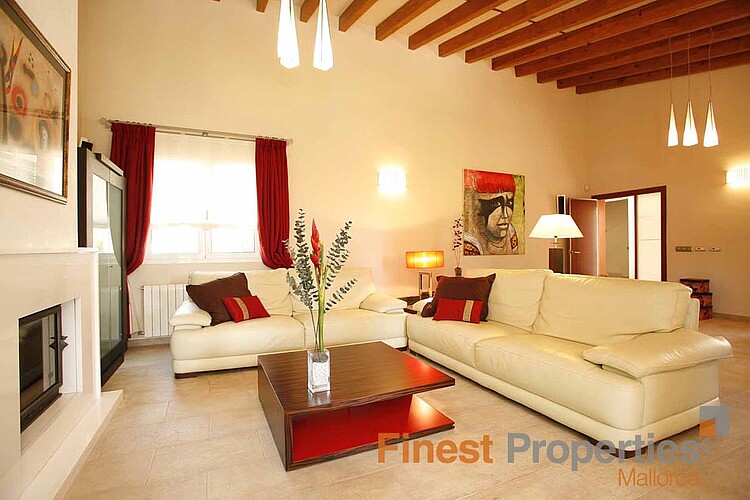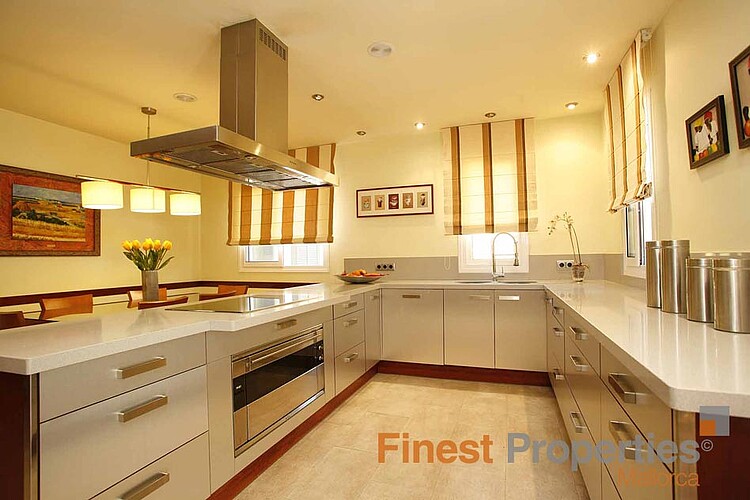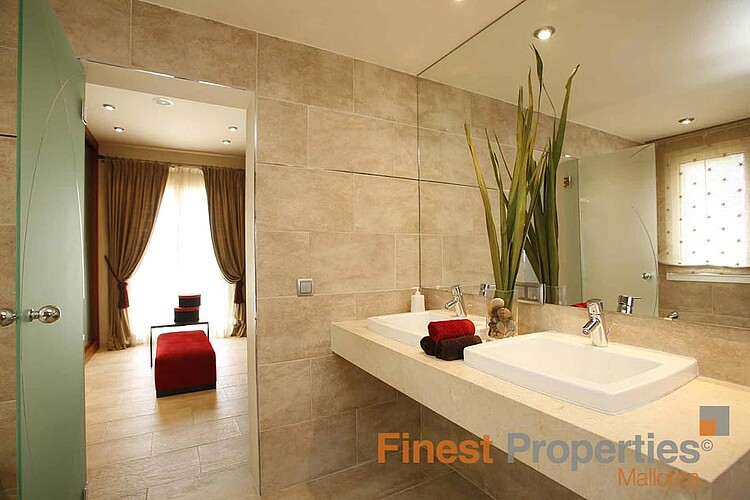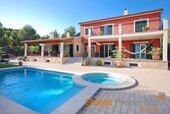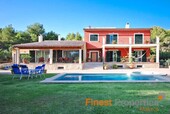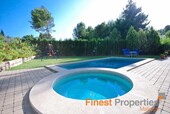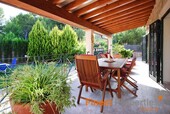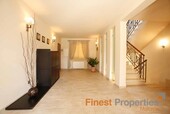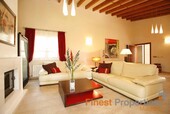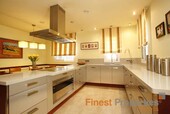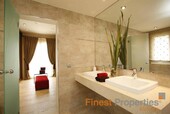This Mediterranean villa is south facing and offers a constructed area of 470 m² which spreads over 3 floors. The ground floor with spacious terraces comprises of the entrance area, living room with fireplace, open kitchen, double bedroom with en suite bathroom and another bedroom with separate bathroom. The upper floor provides for the master bedroom with dressing area, en suite bathroom and private terrace and 2 further bedrooms with a bathroom. The light-flooded and airy basement of 160 m² has been generously expanded and offers a billiard room, Majorcan kitchen with oven and grill, wine cellar, various utility and storerooms as well as a guest room and bathroom. The interior of the villa was designed by the renowned designer Guillermo Blanco. The garden plot of 2019 m² with fruit trees and lawn area encloses the pool area with separate Jacuzzi. A double garage and several parking spaces are part of the property.
High-quality equipment: Oil central heating, air conditioning (pre-installed), aluminium windows with double glazing and shutters, freight elevator, solar energy for water and much more. The Villa ist rented out til Sept 2018!!

